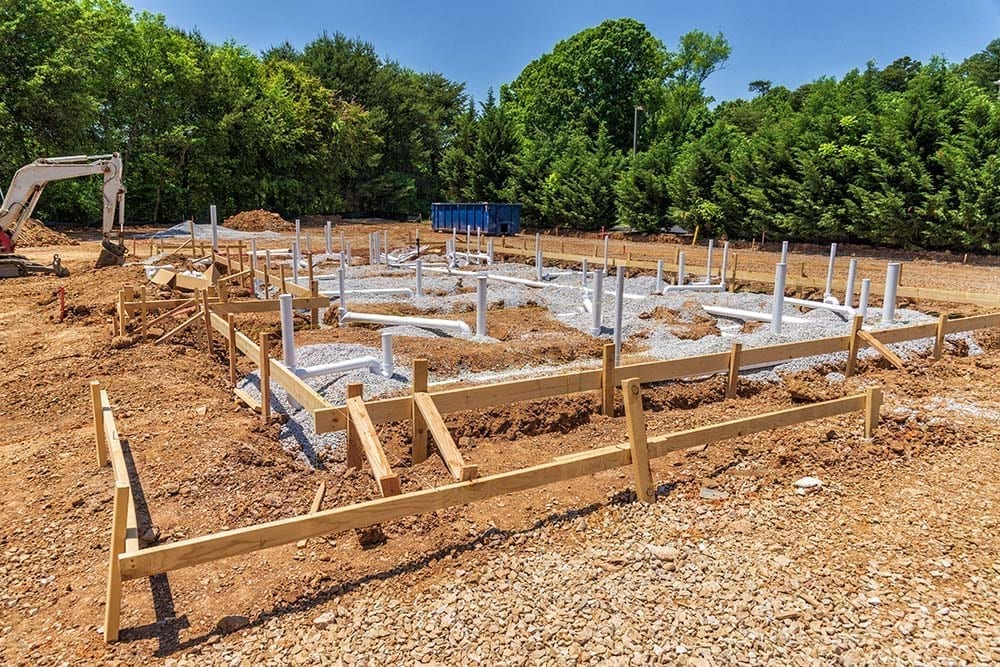What You Need to Know About Plumbing for New Construction
New construction is becoming a more popular option for homebuyers. It gives you the opportunity to build customizable homes from the ground up. It is a good way to enjoy a brand-new home and fixtures.
But building a home from scratch is a huge undertaking. There are so many things to consider including the construction, the appliances, and of course, the plumbing. And the more you know the better. Being aware of what your home needs will help you stay on top of contractors and ensure you are not being overcharged for services.
With that in mind, this article will give you information on what you need to know about plumbing for new construction.
What are the Components of My Home’s Plumbing System?
A plumbing system has three main components. These are as follows.
Pipes: Pipes bring clean water into your home via a water supply line. Air blowing through the vents keep the pipes clean while gravity causes unclean water to be pulled down and exit the system.
Fixtures: The fixtures are the components you use such as the tubs, sinks and showers. It is best to install these before the walls and doorways are up. It will make installation much easier.
Once they are installed, cover them with plastic or cardboard so they don’t accumulate dirt and dust while construction is underway.
Septic Tanks and Sewer Lines
The installation of septic tanks and sewer lines will be the most complicated process of the plumbing system installation.
The septic tank separates solid and liquid waste. Microorganisms within the tank break down the solid waste and create gas by-products that must be vented properly.
You will also need to decide what size septic tank you need. The more bathrooms you have, the larger your septic tank will need to be.
Considerations to Make
When planning your plumbing system, there are a few factors you will need to consider. These include the following:
The Location of the Main Stack: The main stack is a large pipe that runs from the basement to the roof. The bottom collects waste from the toilets, the middle collects waste from your other fixtures and the top part is used for venting.
During new construction, you will have to decide where your main stack should be located so it runs without interruption.
Drains and Pipes: The locations of your drains and pipes are another consideration. These fixtures need to be correctly angled, they need to have traps beneath them and they need to have proper venting. It is likely your contractor will help you plan accordingly.
Make a Diagram for Your Permits: You will need a permit to have your plumbing system installed. To get the permit you must provide a diagram that shows the city where everything will be located. This is another service your contractor will be able to provide.
New construction is a great option for homebuyers, but the planning process is not easy. This article provides tips to ensure that you are getting what you need out of your plumbing system. Now you can enter into the project with a bit of knowledge under your belt.






